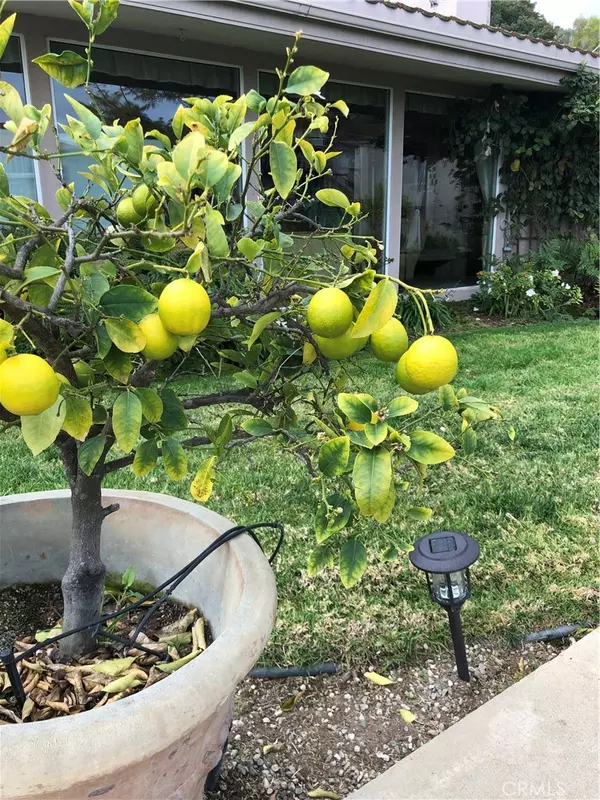$1,400,000
$1,299,000
7.8%For more information regarding the value of a property, please contact us for a free consultation.
4 Beds
2 Baths
2,224 SqFt
SOLD DATE : 12/31/2020
Key Details
Sold Price $1,400,000
Property Type Single Family Home
Sub Type Single Family Residence
Listing Status Sold
Purchase Type For Sale
Square Footage 2,224 sqft
Price per Sqft $629
MLS Listing ID SB20230670
Sold Date 12/31/20
Bedrooms 4
Full Baths 2
Condo Fees $300
HOA Fees $25/ann
HOA Y/N Yes
Year Built 1957
Lot Size 0.460 Acres
Property Description
First time on the market in almost 40 years! Stunning Views of the Vincent Thomas Bridge, Mountains, Harbor and Sparkling City Lights. Boasting a refreshingly simplistic floor plan with 2224 sq. ft of living on over 20,000 sq.ft. lot. Family & friends will happily gather here to enjoy the new quarantine lifestyle. Located in one of the best neighborhoods in RPV, this classic mid-century modern home has been meticulously maintained and loved with incredible pride of ownership. From the moment you enter you will be greeted by sky light's that showers the home in natural sunlight. You will be completely captivated by all that this home has to offer. This ideal floor plan with contemporary design, living room and family room separated by a "see through" stone fireplace with both rooms having a wall of glass that allows you to enjoy the incredible views that encompass Los Angeles, the harbor and more! The beautifully appointed and updated kitchen features a granite breakfast bar adjacent to the family room and large side yard. The formal dining & living rooms make entertaining a breeze as does the ready-made for entertaining large patio, and gardening with box garden spaces awaiting your horticultural dreams. Extras include central heat & air, laundry closet and spacious driveway ready for multiple vehicles. Don't miss your best opportunity to nab this delightful La Vista Verde Estates charmer.
Location
State CA
County Los Angeles
Area 167 - Pv Dr East
Zoning RPRS20000-OH*
Rooms
Other Rooms Shed(s)
Main Level Bedrooms 3
Interior
Interior Features Granite Counters, Open Floorplan, All Bedrooms Down, Bedroom on Main Level, Entrance Foyer, Main Level Master
Heating Central
Cooling Central Air
Flooring Carpet, Wood
Fireplaces Type Dining Room, Family Room, Living Room, Multi-Sided, Outside, Wood Burning
Fireplace Yes
Laundry Laundry Closet
Exterior
Exterior Feature Rain Gutters
Garage Driveway Down Slope From Street, Driveway, Garage Faces Front, Oversized
Garage Spaces 2.0
Garage Description 2.0
Pool Heated, In Ground, Private
Community Features Hiking
Amenities Available Other
View Y/N Yes
View Bridge(s), City Lights, Harbor, Mountain(s), Ocean, Pool, Trees/Woods
Roof Type Metal
Porch Concrete, Open, Patio
Parking Type Driveway Down Slope From Street, Driveway, Garage Faces Front, Oversized
Attached Garage Yes
Total Parking Spaces 2
Private Pool Yes
Building
Lot Description Garden, Sprinkler System
Story 1
Entry Level One
Sewer Cesspool, Septic Tank
Water Public
Architectural Style Mid-Century Modern
Level or Stories One
Additional Building Shed(s)
New Construction No
Schools
Elementary Schools Mira Catalina
Middle Schools Miraleste
High Schools Palos Verdes Peninsula
School District Palos Verdes Peninsula Unified
Others
HOA Name La Vista Verde Estates
Senior Community No
Tax ID 7561016003
Security Features Security System,Carbon Monoxide Detector(s),Smoke Detector(s)
Acceptable Financing Cash to New Loan
Listing Terms Cash to New Loan
Financing Cash to Loan
Special Listing Condition Standard, Trust
Read Less Info
Want to know what your home might be worth? Contact us for a FREE valuation!

Our team is ready to help you sell your home for the highest possible price ASAP

Bought with Alex Sanchez • Realty One Group United

Real Estate Agent & Loan Officer | License ID: 02076931
+1(949) 226-1789 | realestateaminzarif@gmail.com







